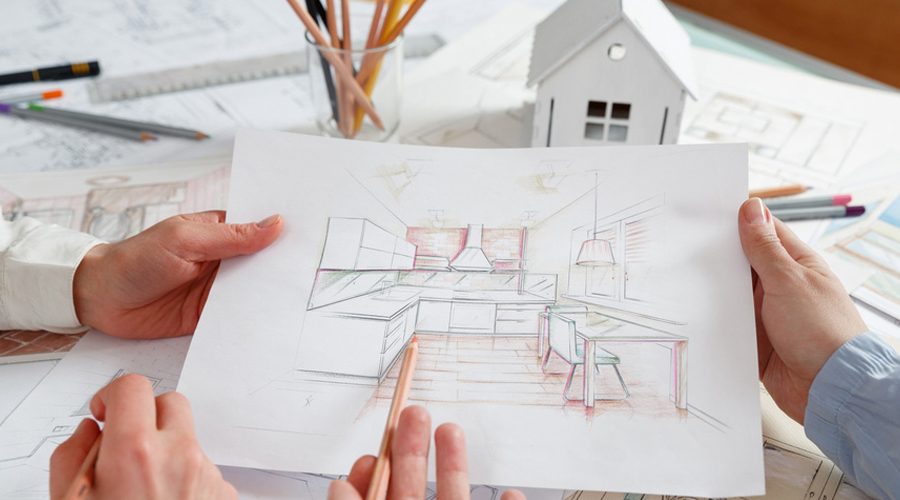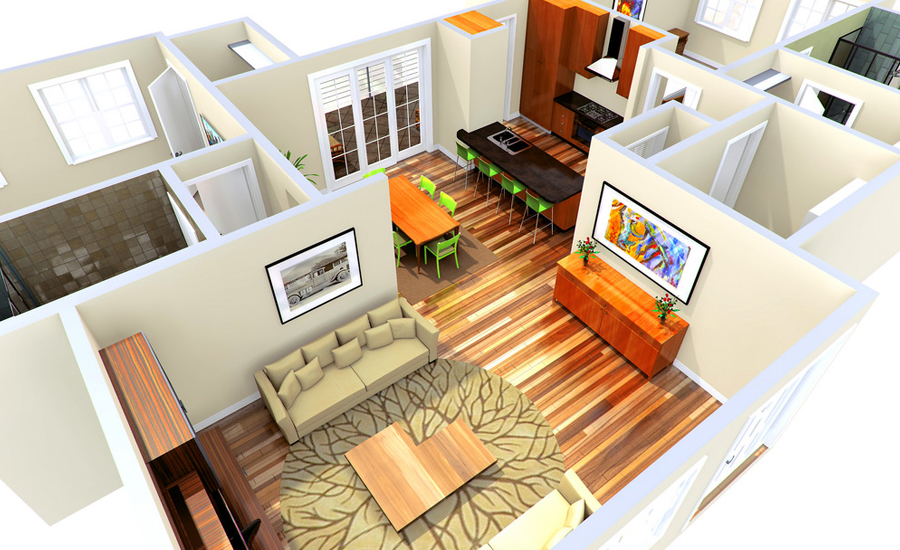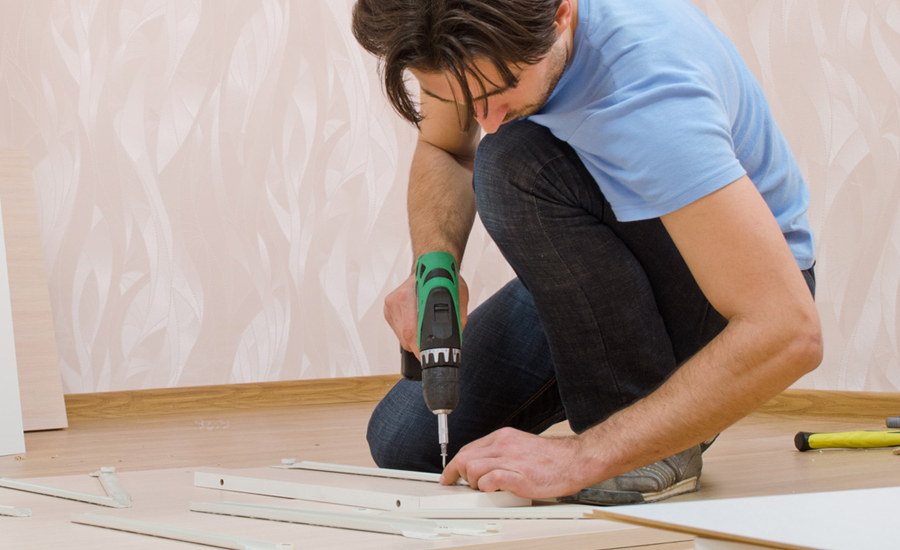How it works

Initial Consultation
It all starts by coming into our beautiful showroom or inquiries via online to first handedly see our quality and craftsmanship. A complimentary design consultation can be done in the showroom with rough measurements and insights by our clients. Our designers truly take the time to learn your needs and wants...- Site Details
- Design Aspects
- Finishing Preferences
- Specific Needs/Wants
- Rough Measurements
- Budget Estimate

Design
Once the initial consultation has been done, the design process starts where our wonderful team of experienced designers can imagine the perfect space which fits all of our clienteles criteria. 3D and 2D drawings are made to show the client in a more visual perspective.- Design Features
- Accessories & Hardware Selection
- 3D & 2D Renderings
- Re-visit and Recoup with Clientele

Final Approval
Once clientele are completely satisfied with the drawings and specifications of the project, the space can go through manufacturing. At this point of the build, any modification to the space, unfortunately cannot be made.- Final Approval
- Preparations for manufacturing

Manufacturing
At this stage, the project is in the process of manufacturing, and can vary in time of completion based on the size and complexity of the project.- Production
- Finishing
- Client Visitation
- Site Visit
- Quality Control
- Last minute changes in regarding accessories such and handles, knobs

Installation
Landmark Closets reputable and long term experienced installers are true professionals when it comes to installing your dream project.- Installation
- Quality Control
- Hardware Install
- Staying in Touch
Design by Tas Technologies.


